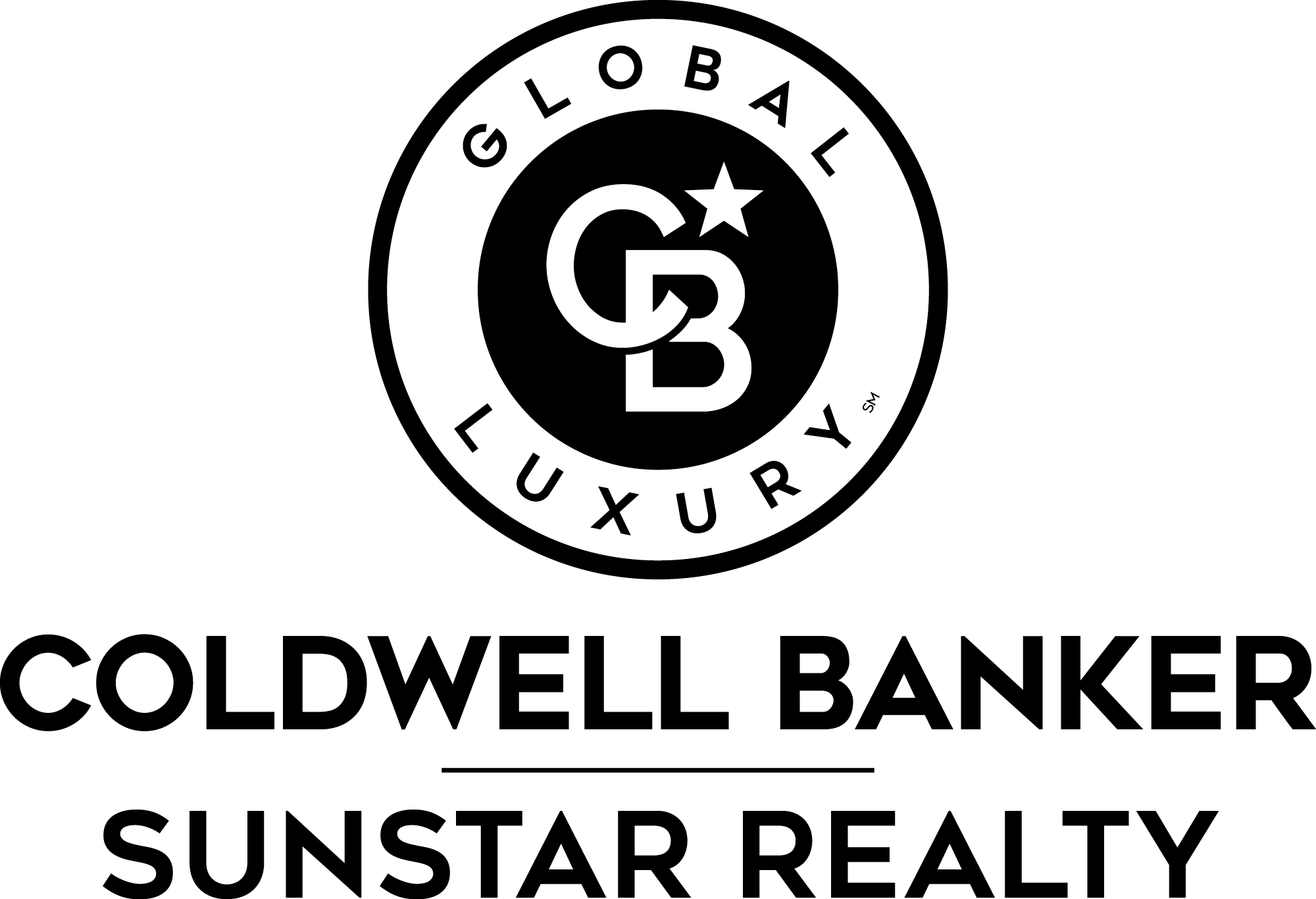


Listing Courtesy of:  STELLAR / J & J Realty Group / Coldwell Banker Sunstar Realty / Laura Frantz - Contact: 813-321-4332
STELLAR / J & J Realty Group / Coldwell Banker Sunstar Realty / Laura Frantz - Contact: 813-321-4332
 STELLAR / J & J Realty Group / Coldwell Banker Sunstar Realty / Laura Frantz - Contact: 813-321-4332
STELLAR / J & J Realty Group / Coldwell Banker Sunstar Realty / Laura Frantz - Contact: 813-321-4332 8664 SW Sand Crane Circle Arcadia, FL 34269
Active (76 Days)
$499,000 (USD)
Description
MLS #:
TB8415986
TB8415986
Taxes
$6,458(2024)
$6,458(2024)
Lot Size
6,229 SQFT
6,229 SQFT
Type
Single-Family Home
Single-Family Home
Year Built
2020
2020
Style
Key West
Key West
Views
Garden
Garden
County
DeSoto County
DeSoto County
Listed By
Jacee Monsalve, J & J Realty Group, Contact: 813-321-4332
Laura Frantz, Coldwell Banker Sunstar Realty
Laura Frantz, Coldwell Banker Sunstar Realty
Source
STELLAR
Last checked Oct 24 2025 at 10:02 AM GMT+0000
STELLAR
Last checked Oct 24 2025 at 10:02 AM GMT+0000
Bathroom Details
- Full Bathroom: 1
Interior Features
- Kitchen/Family Room Combo
- Other
- Solid Wood Cabinets
- Furnished
- Crown Molding
- Appliances: Dishwasher
- Appliances: Refrigerator
- Appliances: Washer
- Ceiling Fans(s)
- Open Floorplan
- Appliances: Disposal
- Appliances: Microwave
- Appliances: Dryer
- Appliances: Built-In Oven
- Tray Ceiling(s)
- Appliances: Gas Water Heater
- Appliances: Tankless Water Heater
- Appliances: Cooktop
- Thermostat
- Built-In Features
Subdivision
- Thornton Crk Motorcoach Residence
Lot Information
- Near Golf Course
- Private
- Landscaped
Property Features
- Fireplace: Living Room
- Fireplace: Electric
- Foundation: Slab
Heating and Cooling
- Central
- Central Air
Homeowners Association Information
- Dues: $2600/Annually
Flooring
- Tile
Exterior Features
- Icfs (Insulated Concrete Forms)
- Hardiplank Type
- Roof: Metal
Utility Information
- Utilities: Sprinkler Meter, Water Connected, Water Source: Public, Electricity Connected, Sewer Connected, Underground Utilities, Propane
- Sewer: Public Sewer
Parking
- Driveway
- Golf Cart Garage
- Golf Cart Parking
- Rv Access/Parking
Living Area
- 865 sqft
Additional Information: J & J Realty Group | 813-321-4332
Location
Disclaimer: Listings Courtesy of “My Florida Regional MLS DBA Stellar MLS © 2025. IDX information is provided exclusively for consumers personal, non-commercial use and may not be used for any other purpose other than to identify properties consumers may be interested in purchasing. All information provided is deemed reliable but is not guaranteed and should be independently verified. Last Updated: 10/24/25 03:02



The property offers a thoughtfully designed pull-in paver pad to accommodate any size motorcoach, as well as a separate circular drive for your golf cart, adding ease and elegance to daily living.
Inside, the casita is a bright and contemporary oasis, with vaulted ceilings that elevate the open layout. The kitchenblends modern design with everyday function, offering leathered granite countertops, upgraded built-in appliances, and a spacious island perfect for entertaining or casual dining. An electric fireplace adds warm ambiance to the living area—ideal for cozy evenings in.
The spa-style bathroom features a beautifully tiled walk-in shower, adding a luxurious touch to your daily routine. The laundry room is thoughtfully designed with full-size washer and dryer, built-in cabinetry, granite countertops, and a large farmhouse sink, combining function and style in one convenient space.
A golf cart garage provides storage for your tools and toys, while the screened-in lanai offers a shaded, breezy place to unwind. Step out back to your beautifully landscaped backyard, where a custom waterfall creates a peaceful, private escape surrounded by vibrant nature.
Lot 46 offers a rare blend of contemporary comfort, tropical charm, and true resort living. Schedule your private tour today and experience it for yourself.