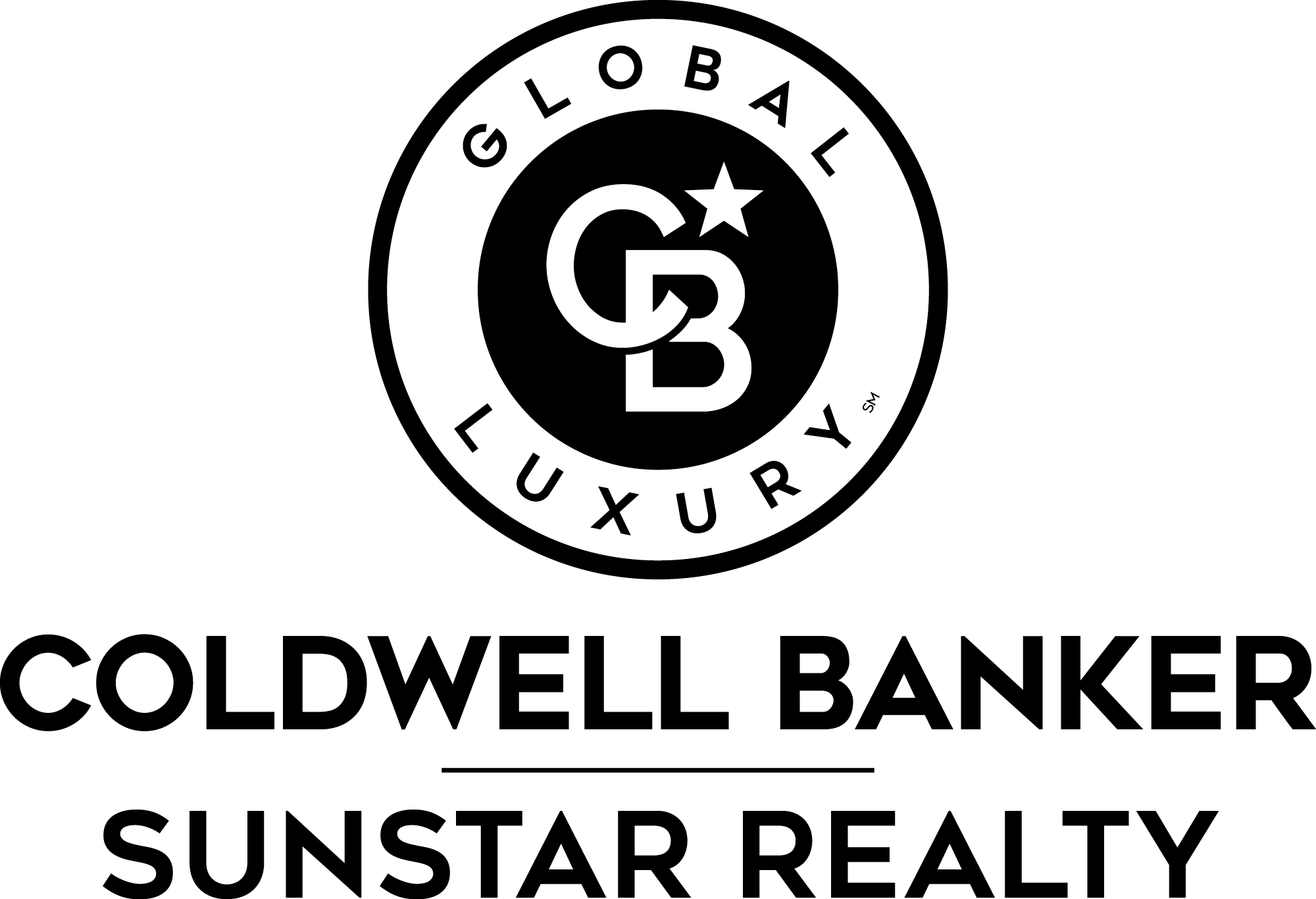


Listing Courtesy of:  STELLAR / J & J Realty Group / Coldwell Banker Sunstar Realty / Laura Frantz - Contact: 813-321-4332
STELLAR / J & J Realty Group / Coldwell Banker Sunstar Realty / Laura Frantz - Contact: 813-321-4332
 STELLAR / J & J Realty Group / Coldwell Banker Sunstar Realty / Laura Frantz - Contact: 813-321-4332
STELLAR / J & J Realty Group / Coldwell Banker Sunstar Realty / Laura Frantz - Contact: 813-321-4332 8574 SW Sand Crane Circle Arcadia, FL 34269
Active (66 Days)
$489,000 (USD)
Description
MLS #:
TB8415997
TB8415997
Taxes
$7,119(2024)
$7,119(2024)
Lot Size
9,845 SQFT
9,845 SQFT
Type
Single-Family Home
Single-Family Home
Year Built
2019
2019
Style
Key West
Key West
County
DeSoto County
DeSoto County
Listed By
Jacee Monsalve, J & J Realty Group, Contact: 813-321-4332
Laura Frantz, Coldwell Banker Sunstar Realty
Laura Frantz, Coldwell Banker Sunstar Realty
Source
STELLAR
Last checked Oct 24 2025 at 10:02 AM GMT+0000
STELLAR
Last checked Oct 24 2025 at 10:02 AM GMT+0000
Bathroom Details
- Full Bathroom: 1
Interior Features
- Stone Counters
- Solid Wood Cabinets
- Furnished
- Crown Molding
- Walk-In Closet(s)
- Appliances: Dishwasher
- Appliances: Refrigerator
- Appliances: Washer
- Ceiling Fans(s)
- Appliances: Disposal
- Appliances: Range Hood
- Appliances: Microwave
- Appliances: Dryer
- Appliances: Gas Water Heater
- Appliances: Tankless Water Heater
- Appliances: Kitchen Reverse Osmosis System
- Appliances: Bar Fridge
- Appliances: Cooktop
- Thermostat
- High Ceilings
- Built-In Features
Subdivision
- Thornton Crk Motorcoach Residence
Lot Information
- Oversized Lot
- Near Golf Course
- Private
- Landscaped
Property Features
- Foundation: Slab
Heating and Cooling
- Central
- Central Air
Homeowners Association Information
- Dues: $2600/Annually
Flooring
- Tile
Exterior Features
- Icfs (Insulated Concrete Forms)
- Hardiplank Type
- Roof: Metal
Utility Information
- Utilities: Sprinkler Meter, Water Connected, Water Source: Public, Electricity Connected, Sewer Connected, Underground Utilities, Propane
- Sewer: Public Sewer
Parking
- Driveway
- Golf Cart Garage
- Golf Cart Parking
- Oversized
- Rv Access/Parking
Living Area
- 750 sqft
Additional Information: J & J Realty Group | 813-321-4332
Location
Disclaimer: Listings Courtesy of “My Florida Regional MLS DBA Stellar MLS © 2025. IDX information is provided exclusively for consumers personal, non-commercial use and may not be used for any other purpose other than to identify properties consumers may be interested in purchasing. All information provided is deemed reliable but is not guaranteed and should be independently verified. Last Updated: 10/24/25 03:02



Welcome to Lot 53, one of the most secluded and thoughtfully designed properties in the entire resort. Situated on an expansive .23-acre corner lot, this fully furnished, luxury casita offers a rare combination of indoor elegance, outdoor indulgence, and unmatched privacy—ideal for pet owners or those seeking a peaceful personal retreat.
The property boasts a massive 25' x 80' pull-in paver pad and is bordered by the resort’s perimeter wall on two sides, with only one neighboring lot. A retaining wall and gated access enclose the yard completely, creating one of the most private and secure outdoor spaces in the community.
Step inside the 1,000 sq. ft. casita to find tongue and groove ceilings, elegant tile flooring, and a layout that flows seamlessly between function and luxury. The home is equipped with a brand-new AC system (2025), ensuring year-round comfort. The spacious master suite features a king-size Sleep Number bed, a custom walk-in closet with built-in shelving, and an integrated office space designed for productivity without sacrificing style.
The spa-inspired bathroom is a true showstopper, with a herringbone-tiled walk-in shower featuring both rainfall and handheld shower heads, offering a daily touch of indulgence.
The fully indoor kitchen is a culinary dream, outfitted with dark blue ceiling-height cabinetry, gorgeous granite countertops, a gas cooktop/oven, low-profile hood, and modern fixtures—all set against 9-foot ceilings for an elevated aesthetic.
Open the 12-foot pocket sliding doors to reveal a covered lanai designed for year-round enjoyment, featuring a wet bar, screened patio, LED lighting integrated into the beams, a hard-piped propane fire pit, and a saltwater Hot Springs hot tub for the ultimate in outdoor relaxation.
Additional highlights include a walkable, spray-foam insulated attic that stays cool year-round and an air-conditioned golf cart garage for added convenience. The casita is beautifully lined with vibrant, fuchsia-colored dwarf bougainvillea bushes, enhancing its curb appeal and tropical charm.
Lot 53 is the epitome of comfort, privacy, and resort-style living. Schedule your private showing today and experience this one-of-a-kind retreat for yourself.